Rear Extension costs
#31
Scooby Regular
Join Date: Jan 2005
Location: Lincolnshire
Posts: 15,623
Likes: 0
Received 0 Likes
on
0 Posts
Okay, nice.
I have a question about planning permission. I'd like to have a rear extension built but i know my neighbour will object. The extension will be built up against their conservatory. To apply do i need to submit full architects drawings to the council. I'd rather not go to the expense only for it to be refused. Is there a half way house where i can get an idea if it will be approved, then submit full drawings for full approval afterwards.
Even better, is it possible to pop into the planning office for a chat, or some guidelines.
I have a question about planning permission. I'd like to have a rear extension built but i know my neighbour will object. The extension will be built up against their conservatory. To apply do i need to submit full architects drawings to the council. I'd rather not go to the expense only for it to be refused. Is there a half way house where i can get an idea if it will be approved, then submit full drawings for full approval afterwards.
Even better, is it possible to pop into the planning office for a chat, or some guidelines.
#32
your neighbour can object but that does not mean the council will take any notice of them, I think the party wall act will apply which is a headache or you could just wait for her to go on holiday then do all the work while she is away and the the party wall act will not apply (I think)
#33
Scooby Regular
Okay, nice.
I have a question about planning permission. I'd like to have a rear extension built but i know my neighbour will object. The extension will be built up against their conservatory. To apply do i need to submit full architects drawings to the council. I'd rather not go to the expense only for it to be refused. Is there a half way house where i can get an idea if it will be approved, then submit full drawings for full approval afterwards.
Even better, is it possible to pop into the planning office for a chat, or some guidelines.
I have a question about planning permission. I'd like to have a rear extension built but i know my neighbour will object. The extension will be built up against their conservatory. To apply do i need to submit full architects drawings to the council. I'd rather not go to the expense only for it to be refused. Is there a half way house where i can get an idea if it will be approved, then submit full drawings for full approval afterwards.
Even better, is it possible to pop into the planning office for a chat, or some guidelines.
2. The scheme that you have described will be subject to the "Party Wall Act " lots of info on the web.
HTH
#34
Scooby Regular
Join Date: Jan 2005
Location: Lincolnshire
Posts: 15,623
Likes: 0
Received 0 Likes
on
0 Posts
Surely you need an architect not only for the plans, but for design advice.
#35
Scooby Regular
You don't need an Architect (as in RIBA), anybody can submit plans. Obviously the person will need to know the relevant procedures and be conversant with the current regulations.
#38
Scooby Regular
iTrader: (6)
Okay, nice.
I have a question about planning permission. I'd like to have a rear extension built but i know my neighbour will object. The extension will be built up against their conservatory. To apply do i need to submit full architects drawings to the council. I'd rather not go to the expense only for it to be refused. Is there a half way house where i can get an idea if it will be approved, then submit full drawings for full approval afterwards.
Even better, is it possible to pop into the planning office for a chat, or some guidelines.
I have a question about planning permission. I'd like to have a rear extension built but i know my neighbour will object. The extension will be built up against their conservatory. To apply do i need to submit full architects drawings to the council. I'd rather not go to the expense only for it to be refused. Is there a half way house where i can get an idea if it will be approved, then submit full drawings for full approval afterwards.
Even better, is it possible to pop into the planning office for a chat, or some guidelines.
#39
Scooby Regular
#40
Scooby Regular
Join Date: Jan 2005
Location: Lincolnshire
Posts: 15,623
Likes: 0
Received 0 Likes
on
0 Posts
#41
you wont have a choice about insulation, you have to have lots anyway, its costing a fortune for mine to comply with regs.
#42
Scooby Newbie
Join Date: Jun 2011
Location: south yorkshire
Posts: 1
Likes: 0
Received 0 Likes
on
0 Posts
We are currently exploring the minefield of extending on the back of a two bed detached bungalow. The size would be 7.5 m x 4 m - have been told that we don't need planning permission, but not sure whether to go for an orangery or extension with tiled roof and velux windows. Would knock through from kitchen, so would be no dividing doors - would this be a security problem. Extension/orangery would have bifolding doors. ALSO could anyone give me an idea as to how much something like this should cost in South Yorkshire??
#44
I got my extention complete..will pop pictures up later..
Had really nice builders, no flaffing around they got on with the job and got it done in 6 weeks!
Costs were:
£17600 - Builder
£1700 - oak biofold door
£200 window
£1500 electrician
£1600 wood floor
£1000 - fitting of floor + glue
So very out of pocket...but they room does look nice..have to sell my car now as i have no money left!
Had really nice builders, no flaffing around they got on with the job and got it done in 6 weeks!
Costs were:
£17600 - Builder
£1700 - oak biofold door
£200 window
£1500 electrician
£1600 wood floor
£1000 - fitting of floor + glue
So very out of pocket...but they room does look nice..have to sell my car now as i have no money left!
#45
Scooby Regular
Join Date: Jan 2005
Location: Lincolnshire
Posts: 15,623
Likes: 0
Received 0 Likes
on
0 Posts
I got my extention complete..will pop pictures up later..
Had really nice builders, no flaffing around they got on with the job and got it done in 6 weeks!
Costs were:
£17600 - Builder
£1700 - oak biofold door
£200 window
£1500 electrician
£1600 wood floor
£1000 - fitting of floor + glue
So very out of pocket...but they room does look nice..have to sell my car now as i have no money left!
Had really nice builders, no flaffing around they got on with the job and got it done in 6 weeks!
Costs were:
£17600 - Builder
£1700 - oak biofold door
£200 window
£1500 electrician
£1600 wood floor
£1000 - fitting of floor + glue
So very out of pocket...but they room does look nice..have to sell my car now as i have no money left!
#48
Scooby Regular
Join Date: May 2002
Location: Pot Belly HQ
Posts: 16,694
Likes: 0
Received 0 Likes
on
0 Posts
#49
They have now put the price down! was £1700 when i bought it.then went to full price now down even more..!
went for the 8ft, as i wanted to get a window in too..as this room will eventually be a kitchen..
Sparky costs...well builders guy wanted £2500 for the electrical work i found another who charged £1500..
6 spot lights - still need to be taken out of the ceiling as building regs did not allow it!
1 normal light
5 sockets
external light
extenal leds in the garden (not yet fitted)
cable run from the front of the house down the alley and a consumer unit in the room..
went for the 8ft, as i wanted to get a window in too..as this room will eventually be a kitchen..
Sparky costs...well builders guy wanted £2500 for the electrical work i found another who charged £1500..
6 spot lights - still need to be taken out of the ceiling as building regs did not allow it!
1 normal light
5 sockets
external light
extenal leds in the garden (not yet fitted)
cable run from the front of the house down the alley and a consumer unit in the room..
#50
Wooden floor is siiting in the living room, waiting till i have more money to get it fitted..so temoorary £40 carpet put down as i got two kids and another due in the next few days!
garden needs a cleanup - maybe some decking so that door opens and feels like an longer extention..will be making a new shed..
Will also be making a floating wall for the plasma, and my AV setup in the next few weeks
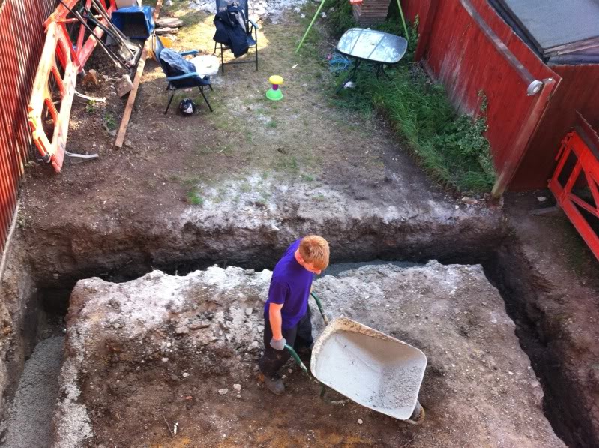
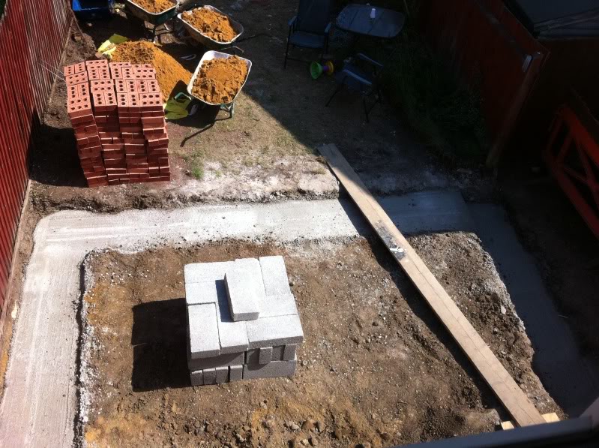
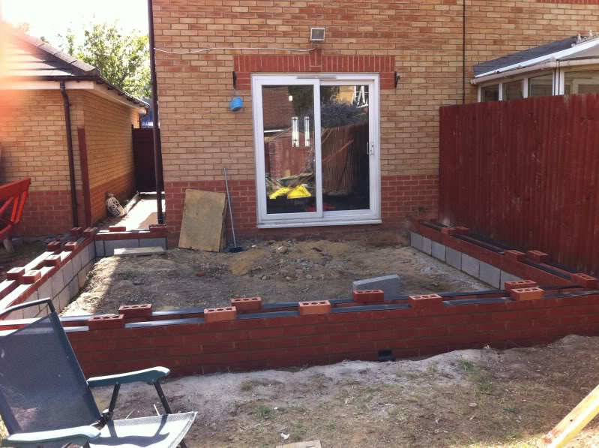

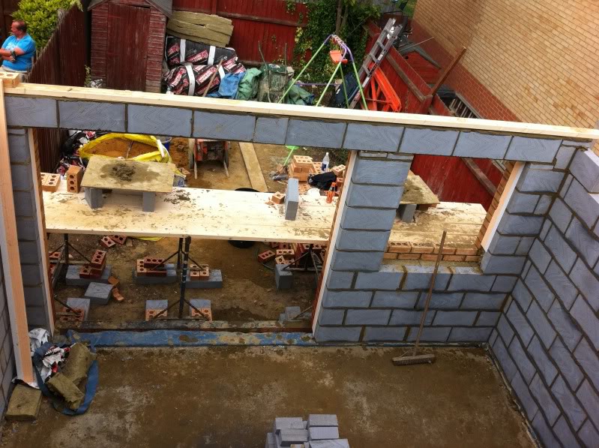
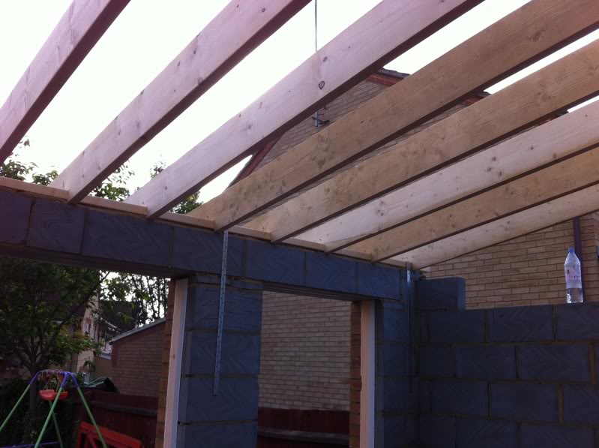
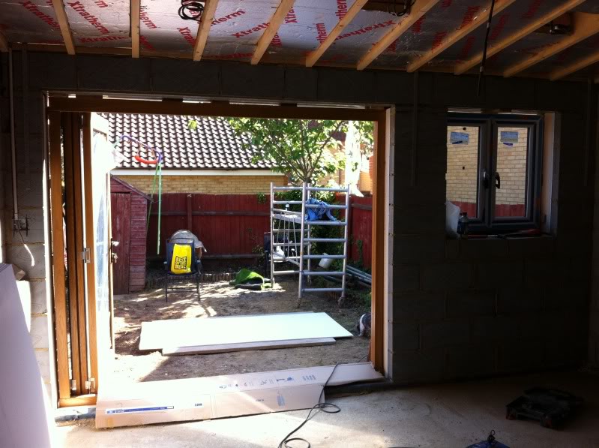
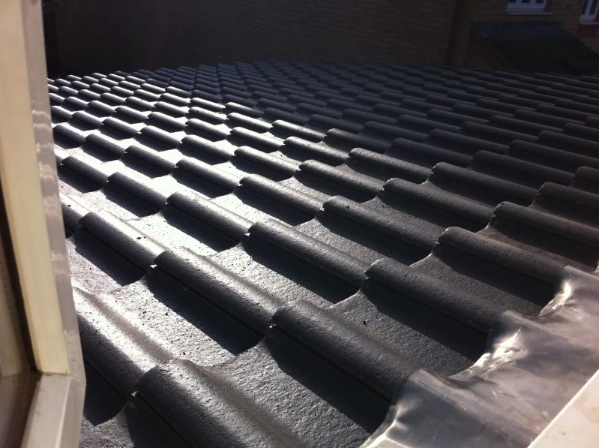
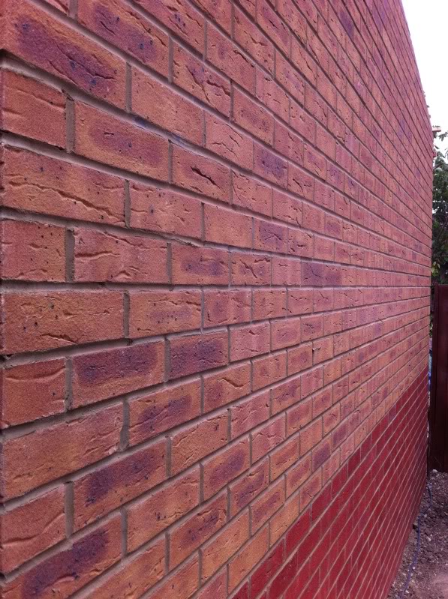
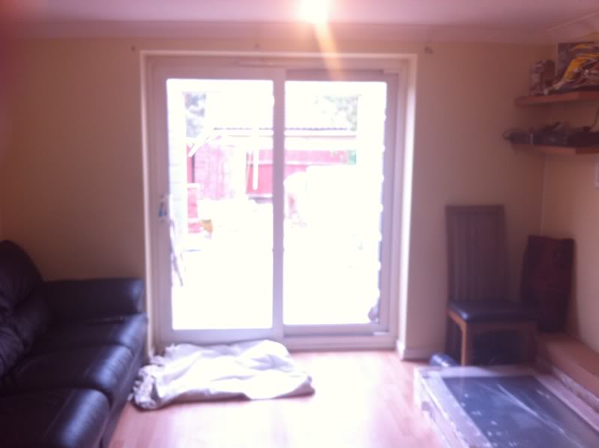
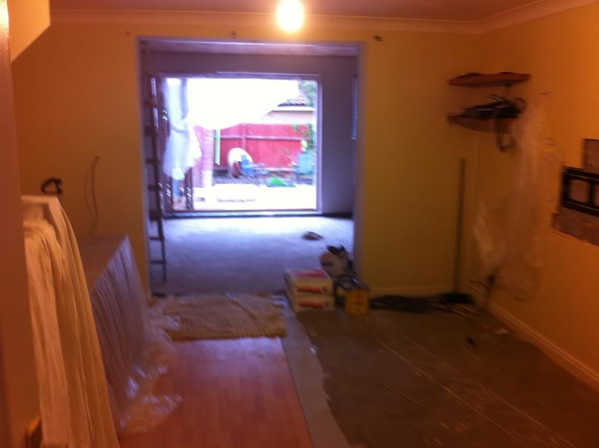
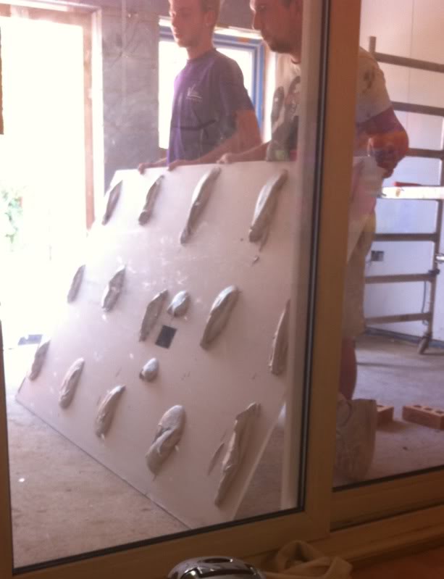
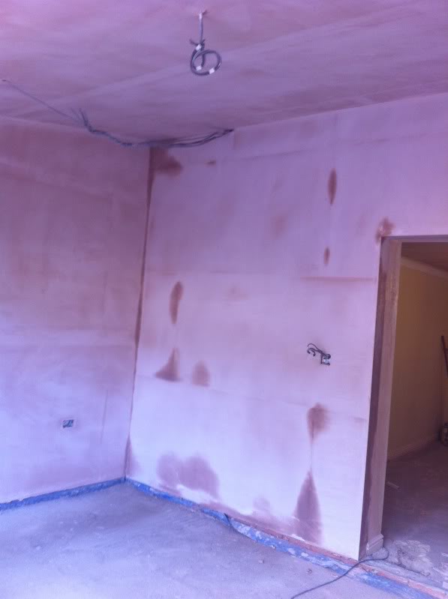
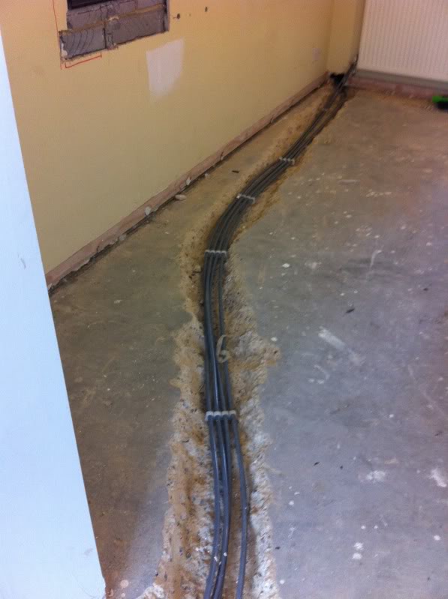
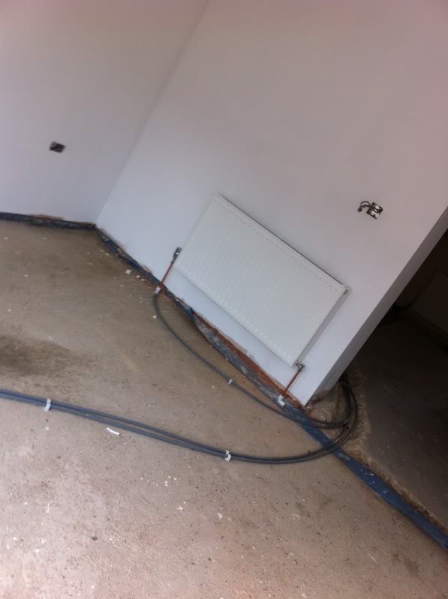

Finished:
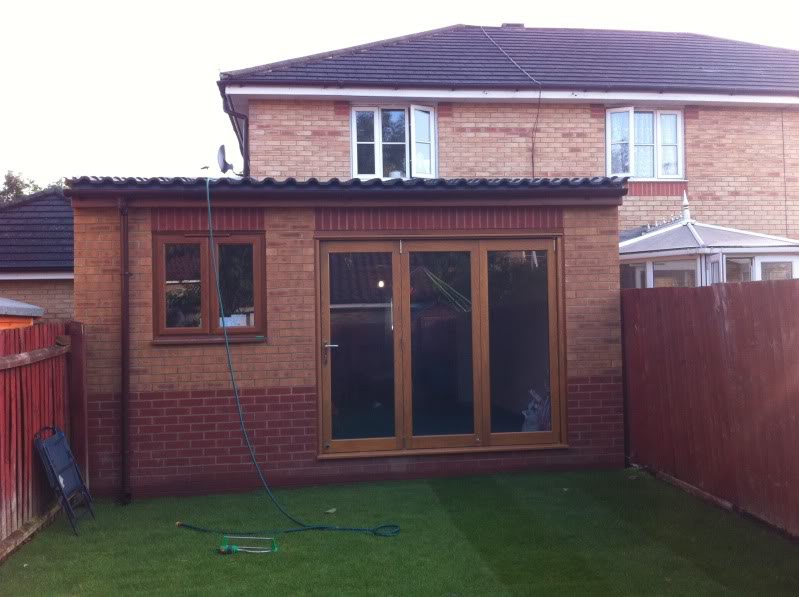
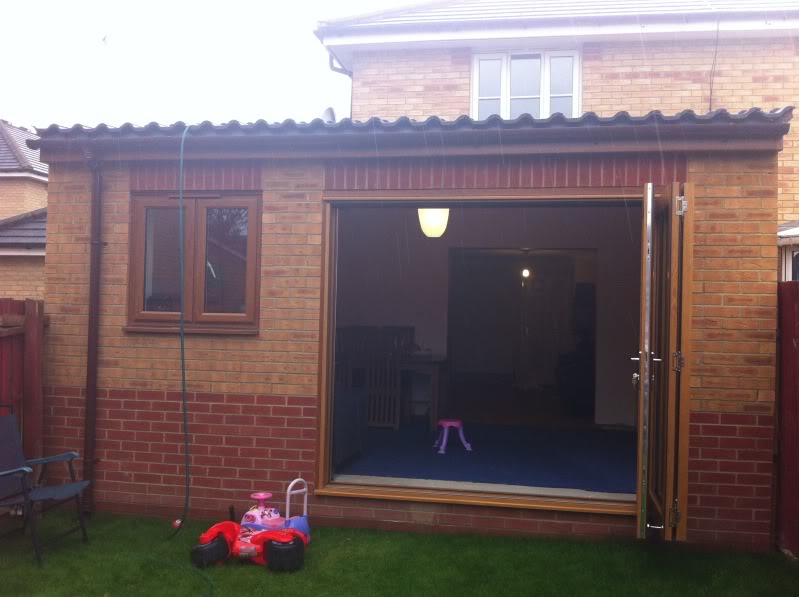
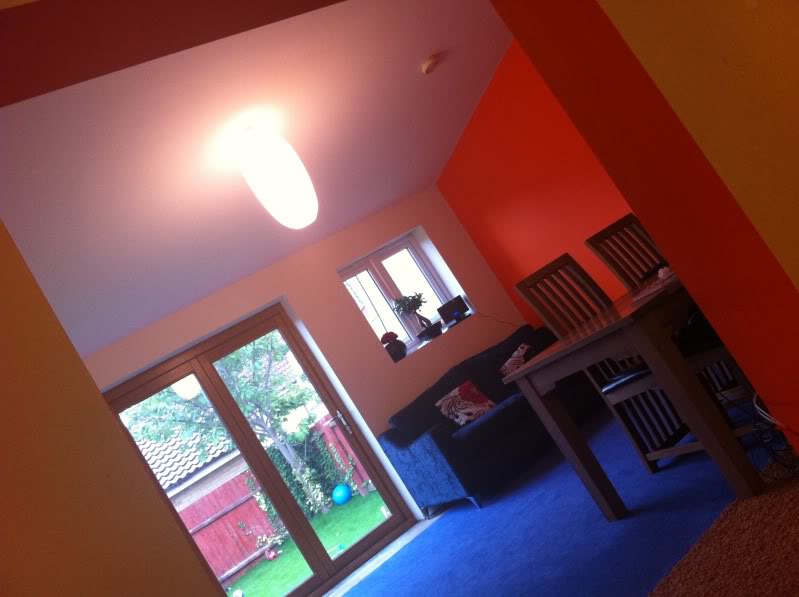
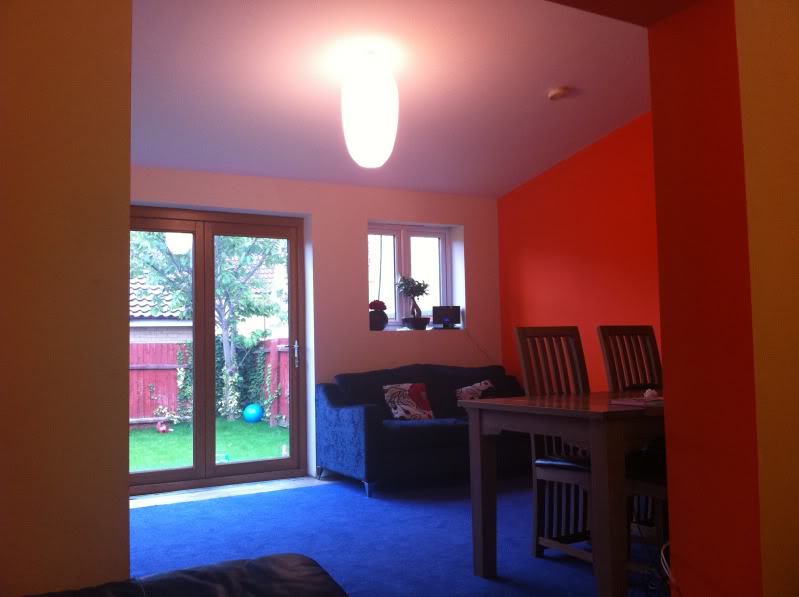
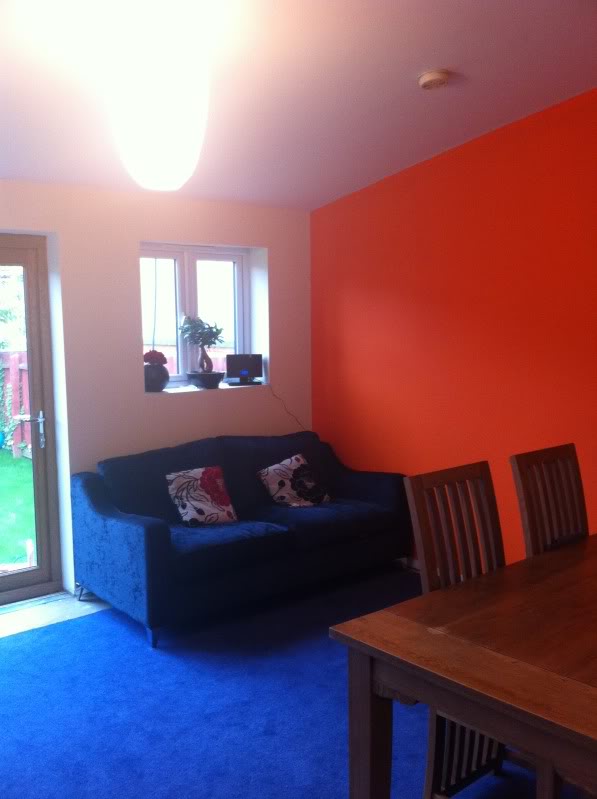
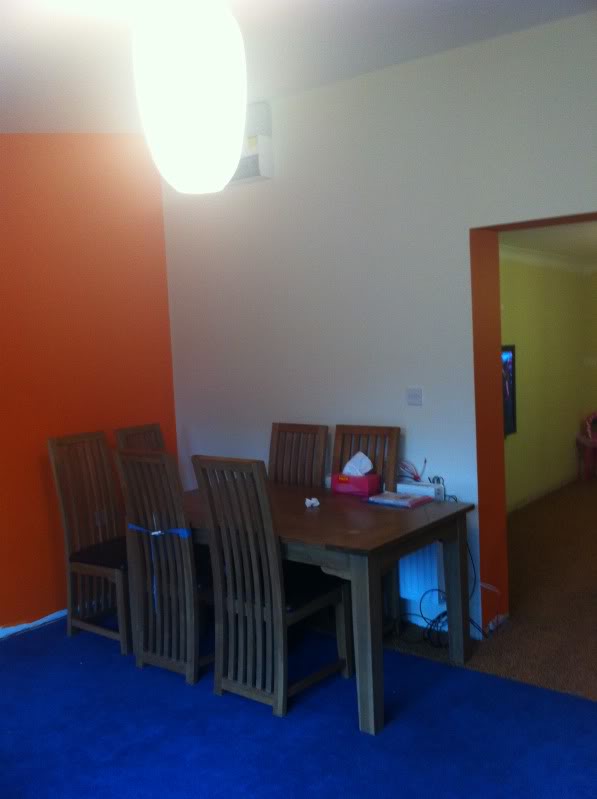
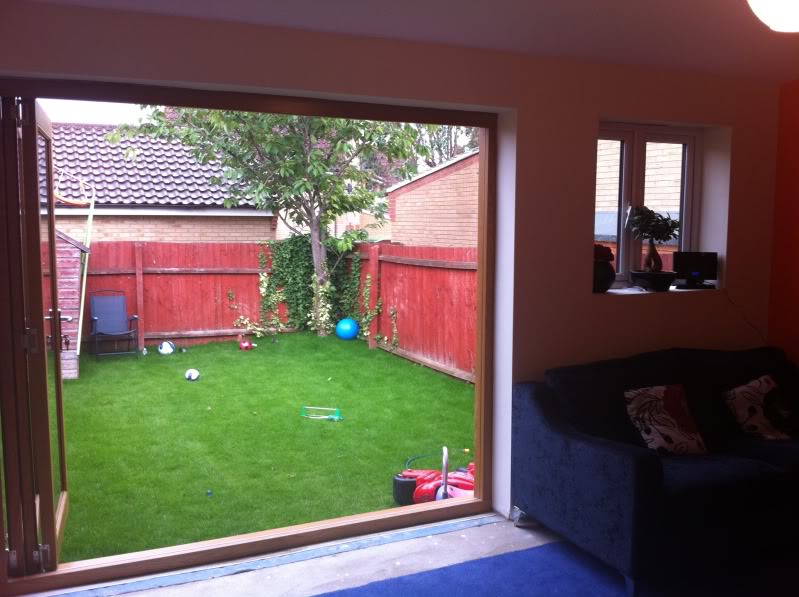
garden needs a cleanup - maybe some decking so that door opens and feels like an longer extention..will be making a new shed..
Will also be making a floating wall for the plasma, and my AV setup in the next few weeks



Finished:
#54
Scooby Regular
All that money spent you could of tidied up the cabling over the guttering , you do realise when that cable gets a little older and brittle it crack where it rub on the gutterin and then get water in the cable and if not noticed damage the equipment it's connected too.
For the price of about a £1 for a box of 7mm clips you'll save a lot of hassle.
Looks good apart from that though
As said before the roof looks shallow is it going to drain water off ok?
For the price of about a £1 for a box of 7mm clips you'll save a lot of hassle.

Looks good apart from that though

As said before the roof looks shallow is it going to drain water off ok?
#57

#58
thanks..
I went on the boundry line on one side by mistake..but the neighbour did not mind..they other was being little akward.
Cable over the guttring is the hose pipe as i needed to water the new grass..this will go..
I like the pitched roof..well thats the most it could be anyway..it was afew degrees off from the recommended pitch for a roof window..hence i did not get them fitted.
I went on the boundry line on one side by mistake..but the neighbour did not mind..they other was being little akward.
Cable over the guttring is the hose pipe as i needed to water the new grass..this will go..
I like the pitched roof..well thats the most it could be anyway..it was afew degrees off from the recommended pitch for a roof window..hence i did not get them fitted.


