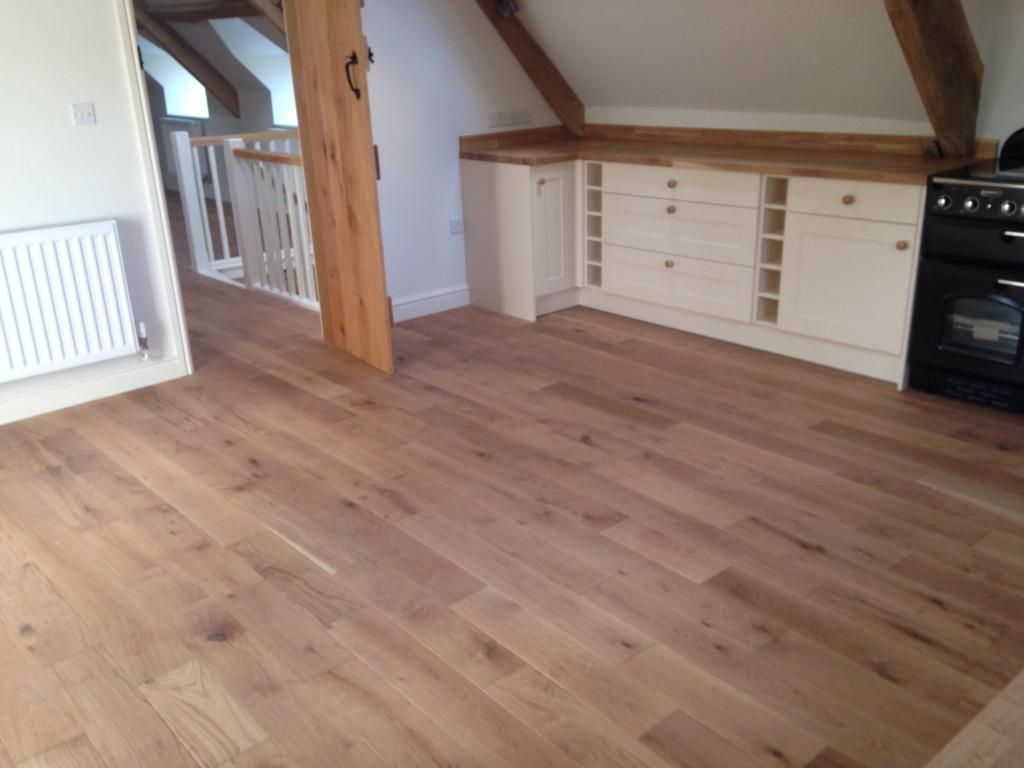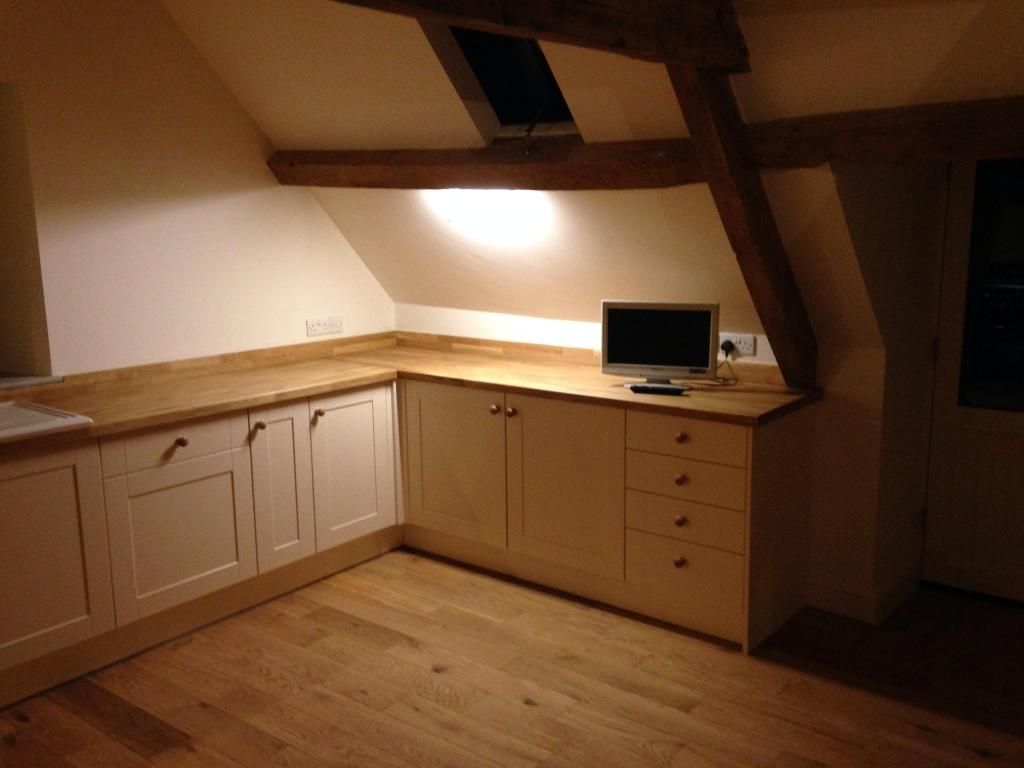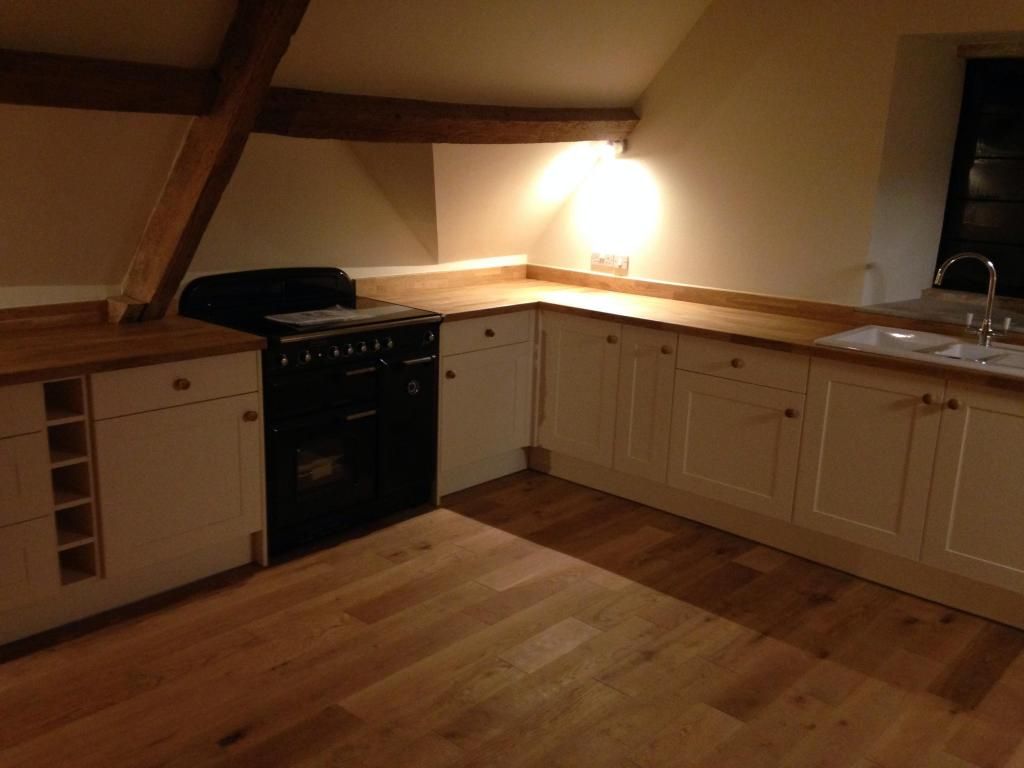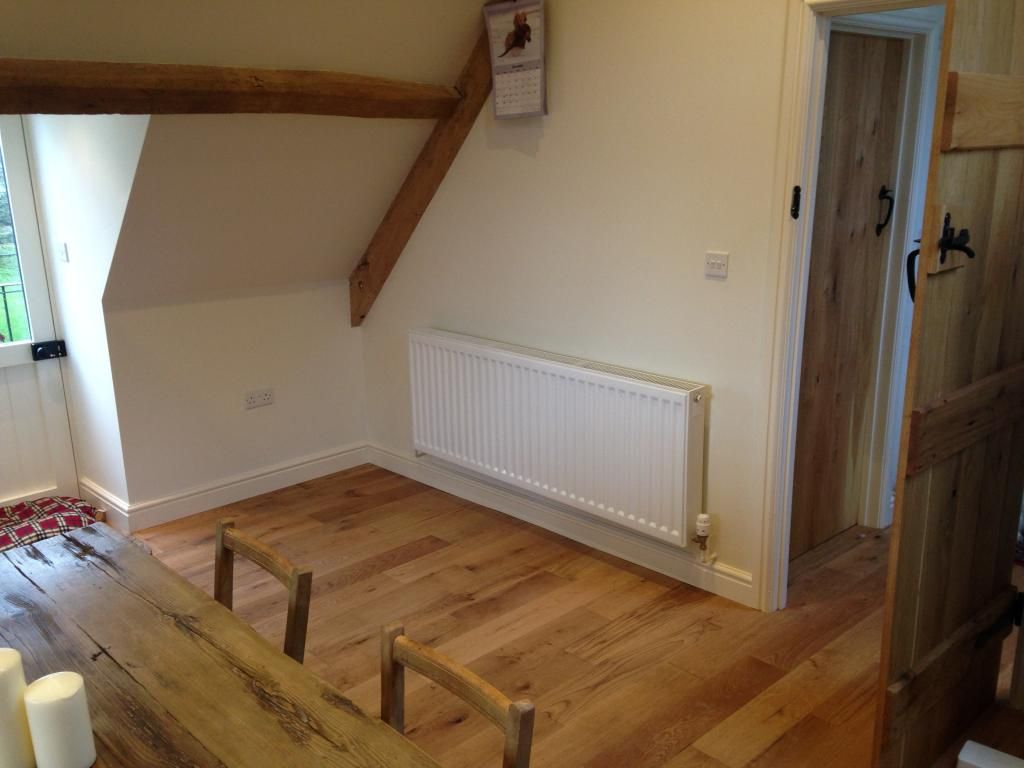What sort of prices for a fitted kitchen
#63
Scooby Regular
Join Date: May 2002
Location: Pot Belly HQ
Posts: 16,694
Likes: 0
Received 0 Likes
on
0 Posts
I have the other side of the coin - I have a hairy one (dog that is), but I've not finished planning the new kitchen. 6x7m to play with, but I haven't decided what I want in it.
#64
Moderator
iTrader: (1)
Originally Posted by Dingdongler
Ali, the vaulted ceiling and huge Church like window are without doubt stunning. I don't use that word lightly, it really is fantastic, I love it.
Not ***** waving but if it makes you feel any better my extractor has cost me £1700 (exc fitting)
Because the kitchen is live in and we obviously cook a lot of Indian food I went a bit mental. I also bought one of those electric bbq things (no idea if they are any good) and so thought that might throw off a lot of smoke.
Where did you buy the canopy from?
Not ***** waving but if it makes you feel any better my extractor has cost me £1700 (exc fitting)

Because the kitchen is live in and we obviously cook a lot of Indian food I went a bit mental. I also bought one of those electric bbq things (no idea if they are any good) and so thought that might throw off a lot of smoke.
Where did you buy the canopy from?
Can't reccomend it....nothing wrong with the hood itself, just I ended having three of the things delivered before getting one undamaged...two sent direct from the wholesaler. Its made in Italy (as most extractor hoods are) and the packaging is crap the canopy moves round inside the box, If its on a pallet its probably ok. But once off the pallet and into the back of a APC delivery van, well, it doesn't fare so well.
After the second one came damaged I was almost ready to call in dent-devils to fix it to save sending it back

The canopy is coupled to a 6" accoustic box fan in the crawl space above. Along with a secondary 6" box fan that extracts through five 4" grilles in the ceiling. Both are about 600m3/hr each extracting outside so should do the job.
I like stir-fry, flash frying, and griddling my steaks on cast iron. So have filled the entire place with smoke before now (fans are not plumbed in yet).
Anyhoo, cheers for the compliments. I love open plan kitchen/diners, so loving everything I've seen in this thread so far. These projects aren't for the faint hearted, its stressed me to breaking point on a few occasions....and its still not finished.
Keeping the floor clean? erm.....still experimenting. Currently using a microfibre mop (same stuff as those wash mits for cars). Tempted to try some Quick Detailer to shine them up. Yeah I should point out I tend to use automotive cleaners/waxes for household stuff...I've waxed the window frames and used Autoglym glass polish...idea being if it makes the car nice and shiny, its worth a try

Last edited by ALi-B; 12 January 2015 at 12:38 AM.
#65
Scooby Regular
Sorry, my fault, I misunderstood what you meant by canopy. I thought you meant something to protect the external motors from the worst of the weather.
Have you done anything along those lines?
Have you done anything along those lines?
#67
Ali, your house looks luverrly, your new kitchen looks a part  , so does your Yorkie dog. I bet he yaps, yaps and yaps all day long, though.
, so does your Yorkie dog. I bet he yaps, yaps and yaps all day long, though. Very cute and cuddly nonetheless.
Very cute and cuddly nonetheless. 
 , so does your Yorkie dog. I bet he yaps, yaps and yaps all day long, though.
, so does your Yorkie dog. I bet he yaps, yaps and yaps all day long, though. Very cute and cuddly nonetheless.
Very cute and cuddly nonetheless. 
#68
Moderator
iTrader: (1)
I'm not even religious LOL. Still lots and lots of work to be done to the rest of the house to bring it out of the 1990's.
Rolly's a pedigree mongrel Bit of Jack Russell in him, so he's a nippy little bugger - Teeth like "Alien".
Bit of Jack Russell in him, so he's a nippy little bugger - Teeth like "Alien".
Dingdongler: re: Canopies, nope sorry. I'm only aware of is the mushroom-style cowls for exterior roof fans. But these are usually part of the fan unit itself. I did see the Elica extractor has a wall mounted exterior motor which has some sort of cover, as does Meile, but it wasn't very clear in the brochures.
Rolly's a pedigree mongrel
 Bit of Jack Russell in him, so he's a nippy little bugger - Teeth like "Alien".
Bit of Jack Russell in him, so he's a nippy little bugger - Teeth like "Alien".Dingdongler: re: Canopies, nope sorry. I'm only aware of is the mushroom-style cowls for exterior roof fans. But these are usually part of the fan unit itself. I did see the Elica extractor has a wall mounted exterior motor which has some sort of cover, as does Meile, but it wasn't very clear in the brochures.
#69
Scooby Regular
iTrader: (1)
Join Date: Sep 2013
Location: Cotswolds
Posts: 806
Likes: 0
Received 0 Likes
on
0 Posts
Good old Howdens as a comparison. We had our builder's carpenter fit it and the work tops came from Worktop-Express. A couple of hinges aside (covered under snags), we're very happy with it. We used our own choice appliances. We were initially put off by negative reviews but the reality is this is what the budget allowed for and we have a couple of depots locally should anything go wrong. Sure, it's a "safe" looking kitchen but it fits in with the house. Anything modern would quickly look out of place.





We've still got some plate racks to have built and installed but it's pretty much there as we want it.





We've still got some plate racks to have built and installed but it's pretty much there as we want it.
Last edited by daveyj; 13 January 2015 at 09:16 PM.
#70
Scooby Regular
good stuff everyone, keep them coming
Davej, is that in the loft? - I like the no wall units look
and actually I really like wooden work tops, my wife wants quarts granite or stainless steel
Davej, is that in the loft? - I like the no wall units look
and actually I really like wooden work tops, my wife wants quarts granite or stainless steel
Last edited by hodgy0_2; 12 January 2015 at 03:35 PM.
#71
Scooby Regular
I'd avoid stainless steel. Though it gives a nice 'industrial' look it scratches very very easily. Unless you feel that the scratches actually add to that certain 'look' of course.
#72
Good old Howdens as a comparison. We had our builder's carpenter fit it and the work tops came from Worktop-Express. A couple of hinges aside (covered under snags), we're very happy with it. We used our own choice appliances. We were initially put off by negative reviews but the reality is this is what the budget allowed for and we have a couple of depots locally should anything go wrong. Sure, it's a "safe" looking kitchen but it fits in with the house. Anything modern would quickly look out of place.




We've still got some plate racks to have built and installed but it's pretty much there as we want it.




We've still got some plate racks to have built and installed but it's pretty much there as we want it.

#73
I agree. IMO that stainless steel industrial look may make a big kitchen look like a higher education school / college kitchen where dinner lady cooks for school children and where young ones do their catering nvqs. It may look okay in a domestic kitchen, I don't know.
#74
#75
Scooby Regular
yep, we know about the scratches,
my father in law had a stainless steel kitchen in his house in London

that doesn't bother me too much - I just think it looks too clinical though, although his did suit his house (still looks pretty good, as that photo was taken by the agents the other day - and the kitchen was 9 or 10 years old)
but our basic design requirements are no (or very few wall units) and horizontal lines where possible
my father in law had a stainless steel kitchen in his house in London

that doesn't bother me too much - I just think it looks too clinical though, although his did suit his house (still looks pretty good, as that photo was taken by the agents the other day - and the kitchen was 9 or 10 years old)
but our basic design requirements are no (or very few wall units) and horizontal lines where possible
Last edited by hodgy0_2; 12 January 2015 at 04:43 PM.
#76
yep, we know about the scratches,
my father in law had a stainless steel kitchen in his house in London

that doesn't bother me too much - I just think it looks too clinical though, although his did suit his house (still looks pretty good, as that photo was taken by the agents the other day - and the kitchen was 9 or 10 years old)
but our basic design requirements are no (or very few wall units) and horizontal lines where possible
my father in law had a stainless steel kitchen in his house in London

that doesn't bother me too much - I just think it looks too clinical though, although his did suit his house (still looks pretty good, as that photo was taken by the agents the other day - and the kitchen was 9 or 10 years old)
but our basic design requirements are no (or very few wall units) and horizontal lines where possible

On serious note, your FIL's kitchen is beautiful, but I'd think again whether to have stainless tops or what. Up to you and Mrs. Hodgy.
#77
Scooby Regular
iTrader: (1)
Join Date: Sep 2013
Location: Cotswolds
Posts: 806
Likes: 0
Received 0 Likes
on
0 Posts
Kitchen including appliances (but excluding floor as that was quoted throughout the house) was £13k(ish) I think. It's the typical melamine stuff you find on all stuff in that price range but we're very pleased with the result.
#78
Scooby Regular
iTrader: (1)
Join Date: Sep 2013
Location: Cotswolds
Posts: 806
Likes: 0
Received 0 Likes
on
0 Posts

That table came from Manchester. We priced up an Oak one in Gloucestershire (tried to keep local) and we had a few places quoting £2k inc VAt for the same thing, irrespective of Pine or Oak. We ended up getting that one for £625 delivered cash. It's a Pine base (stained/aged/faux old look) and a reclaimed Oak top. We're borrowing chairs at the moment and rugs as we're now on fumes after the build. We've always been in rented and never owned before so all this new furnishing everything has come as a bit of a shock to the system. Definitely made us more aware of budgeting and prioritising funds.
#80
Scooby Regular
The gap between the rear of the garage and your extension just looks wrong and appears to be wasting space, also if the garage and extension are on your ( new ) boundary line how will you access it ?
You need to modify the ground floor plan to remove the "dead" ground.
All IMO of course...
You need to modify the ground floor plan to remove the "dead" ground.
All IMO of course...

#81
Ah, that bit.
It's so small as to not be worth incorporating it as it'd make the roof too difficult to construct.
It would also have made the study an awkward shape, and nothing of note to be gained.
All I'd considered doing with it (eventually) is to put a door from the back of the garage and possibly use it as log storage.
It's so small as to not be worth incorporating it as it'd make the roof too difficult to construct.
It would also have made the study an awkward shape, and nothing of note to be gained.
All I'd considered doing with it (eventually) is to put a door from the back of the garage and possibly use it as log storage.
#83
Scooby Regular
iTrader: (9)
Join Date: Mar 2004
Location: .
Posts: 20,035
Likes: 0
Received 0 Likes
on
0 Posts
It's more of a case of walls being a feature in this place than beams. If I develop a fear of trees and wood I'm stuffed 
That table came from Manchester. We priced up an Oak one in Gloucestershire (tried to keep local) and we had a few places quoting £2k inc VAt for the same thing, irrespective of Pine or Oak. We ended up getting that one for £625 delivered cash. It's a Pine base (stained/aged/faux old look) and a reclaimed Oak top. We're borrowing chairs at the moment and rugs as we're now on fumes after the build. We've always been in rented and never owned before so all this new furnishing everything has come as a bit of a shock to the system. Definitely made us more aware of budgeting and prioritising funds.

That table came from Manchester. We priced up an Oak one in Gloucestershire (tried to keep local) and we had a few places quoting £2k inc VAt for the same thing, irrespective of Pine or Oak. We ended up getting that one for £625 delivered cash. It's a Pine base (stained/aged/faux old look) and a reclaimed Oak top. We're borrowing chairs at the moment and rugs as we're now on fumes after the build. We've always been in rented and never owned before so all this new furnishing everything has come as a bit of a shock to the system. Definitely made us more aware of budgeting and prioritising funds.

So my own open plan project is nearing completion and I was thinking of posting some pics, but I realise I can't compete with the CRTYs in this thread so I had best leave it.

The only two things in my defence is that I am doing mine to sell the house and I have done it nearly all myself rather than employ tradesmen except where I had to by law.
Another two weeks and after 16 weeks of work in total it should be finally finished! I'm tired LOL!
#86
Moderator
iTrader: (1)
The only two things in my defence is that I am doing mine to sell the house and I have done it nearly all myself rather than employ tradesmen except where I had to by law.
https://www.scoobynet.com/picture.ph...ictureid=27651
I couldn't live with the shame though even if I plan to sell up and move on.

No property exists round here which meets my needs. So I'm still hunting for my plot of land. One day...one day...and when that day comes, I'll get gas-safe and DISQ qualified myself.
Last edited by ALi-B; 18 January 2015 at 10:59 PM.
#87
Scooby Regular
iTrader: (9)
Join Date: Mar 2004
Location: .
Posts: 20,035
Likes: 0
Received 0 Likes
on
0 Posts
And I only had to do that lot pictured because the wooden conservatory was rotten, leaking like a sieve and had wood ants in the window sills. I could cut corners do the basics or get it done on the cheap. The alternative is another cheap conservatory (erm, no). Or build (bodge) on to the existing footprint like this dog's dinner not far from me:
https://www.scoobynet.com/picture.ph...ictureid=27651
I couldn't live with the shame though even if I plan to sell up and move on.
No property exists round here which meets my needs. So I'm still hunting for my plot of land. One day...one day...and when that day comes, I'll get gas-safe and DISQ qualified myself.
https://www.scoobynet.com/picture.ph...ictureid=27651
I couldn't live with the shame though even if I plan to sell up and move on.

No property exists round here which meets my needs. So I'm still hunting for my plot of land. One day...one day...and when that day comes, I'll get gas-safe and DISQ qualified myself.
When I bought my current house in 1989 it had a frigging round window between the lounge and the kitchen. I decided to remove it...... fast forward 6 years and I had built an 8m x 8m extension, two porches, a utility room, a double garage, a chimney and a veranda roof.... oh and I got rid of the round window

Now another 20 years on and I have taken apart half of what I did first time round and gone open plan... including moving the kitchen from one side of the house to the other LOL!
#88
Scooby Regular
iTrader: (1)
Join Date: Sep 2013
Location: Cotswolds
Posts: 806
Likes: 0
Received 0 Likes
on
0 Posts
Everything is better in Manchester 
So my own open plan project is nearing completion and I was thinking of posting some pics, but I realise I can't compete with the CRTYs in this thread so I had best leave it.
The only two things in my defence is that I am doing mine to sell the house and I have done it nearly all myself rather than employ tradesmen except where I had to by law.
Another two weeks and after 16 weeks of work in total it should be finally finished! I'm tired LOL!

So my own open plan project is nearing completion and I was thinking of posting some pics, but I realise I can't compete with the CRTYs in this thread so I had best leave it.

The only two things in my defence is that I am doing mine to sell the house and I have done it nearly all myself rather than employ tradesmen except where I had to by law.
Another two weeks and after 16 weeks of work in total it should be finally finished! I'm tired LOL!
For most folks, LED lighting is normal, it took many Dragons Den-style pitches to compromise on GU10 fittings with LED bulbs. CAT5e points were another.....I've gladly been proved right with rural broadband speeds. It's a generational thing I know, but wow he takes some selling to man!
Thankfully my own age group pals are taking first steps to paying a bank rather than a landlord for housing, so skills are getting honed there. Whilst I'll never make a living from it, I'll always have a crack at something. It's just way more satisfying when your own handy work goes into something. My own one was way beyond me though save for plasterboarding/painting tbh. One day......
#89
Everything is better in Manchester 
So my own open plan project is nearing completion and I was thinking of posting some pics, but I realise I can't compete with the CRTYs in this thread so I had best leave it.
The only two things in my defence is that I am doing mine to sell the house and I have done it nearly all myself rather than employ tradesmen except where I had to by law.
Another two weeks and after 16 weeks of work in total it should be finally finished! I'm tired LOL!

So my own open plan project is nearing completion and I was thinking of posting some pics, but I realise I can't compete with the CRTYs in this thread so I had best leave it.

The only two things in my defence is that I am doing mine to sell the house and I have done it nearly all myself rather than employ tradesmen except where I had to by law.
Another two weeks and after 16 weeks of work in total it should be finally finished! I'm tired LOL!
If you post your 'house in re-making' pics, I'm sure your efforts on your house will be appreciated by other DIY enthusiasts here.
Also, I'll do that
 gesture virtually for the pics you post, I promise.
gesture virtually for the pics you post, I promise. 



