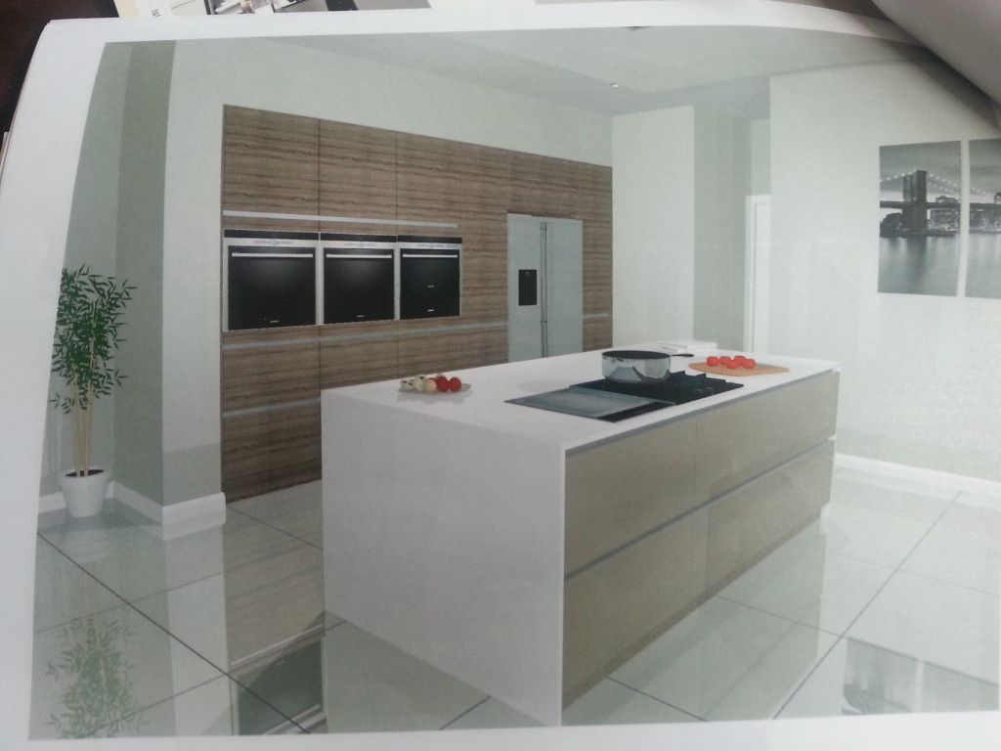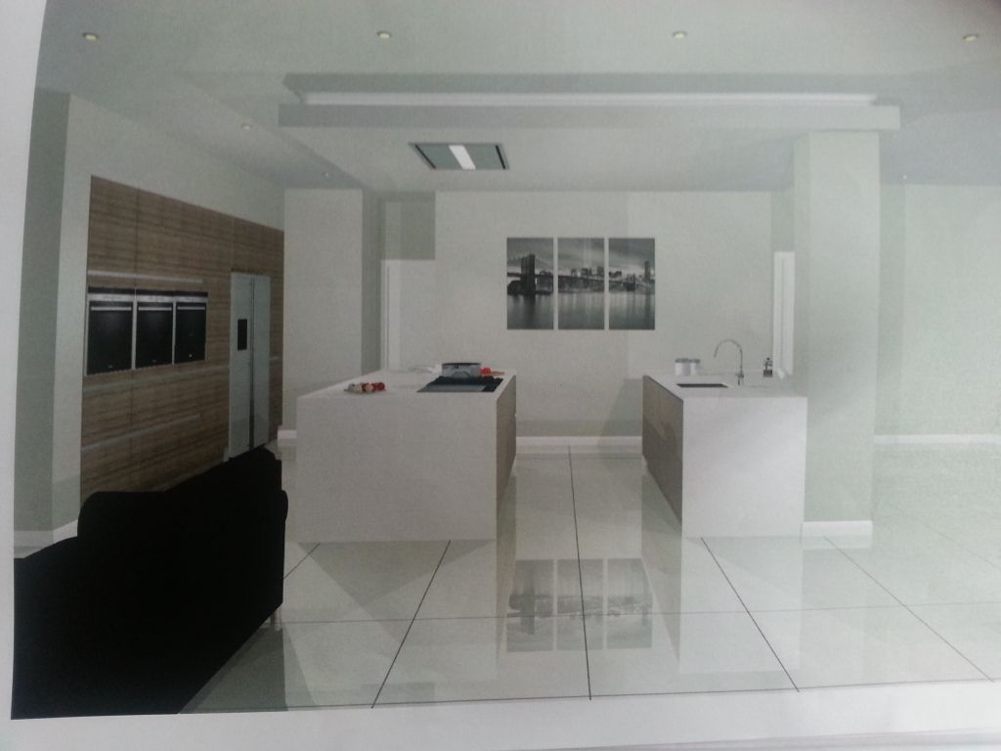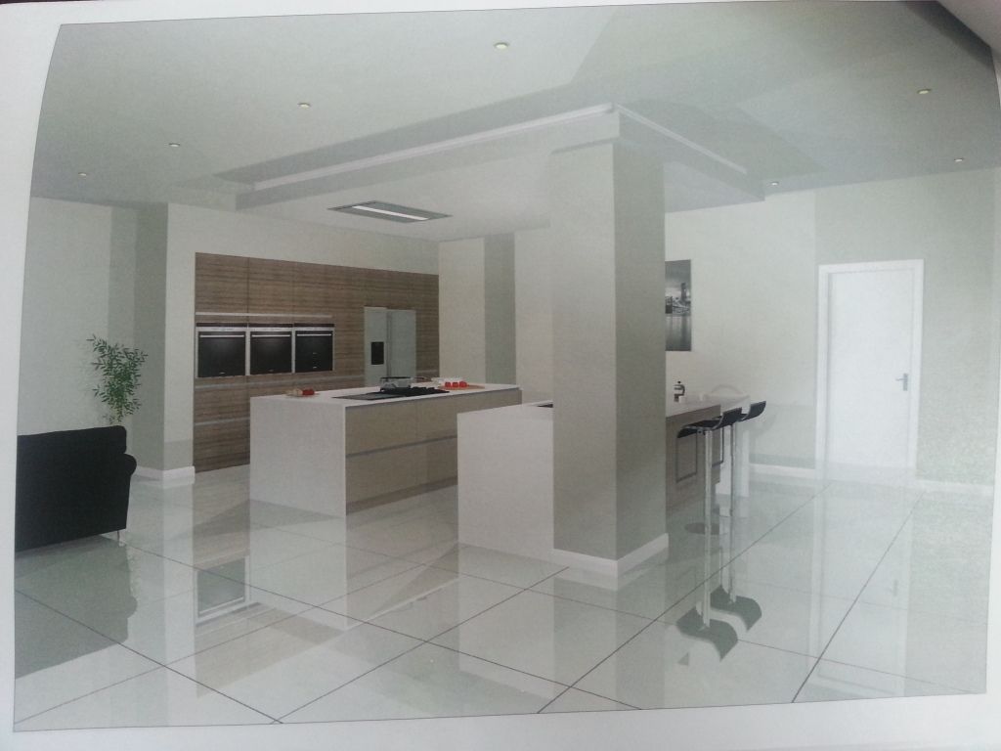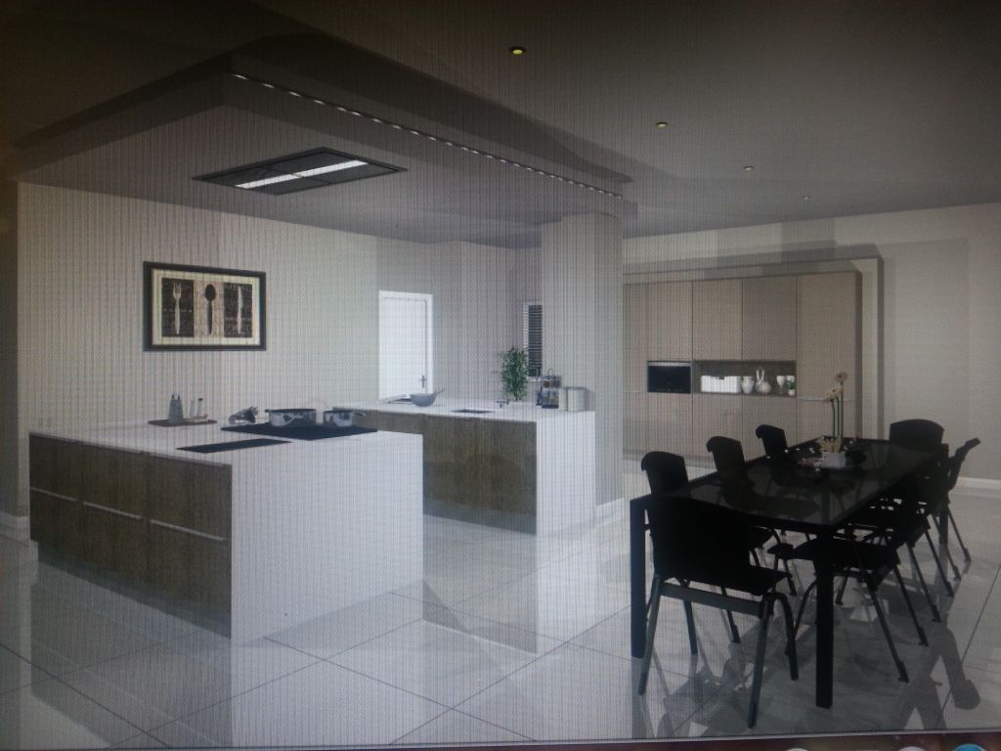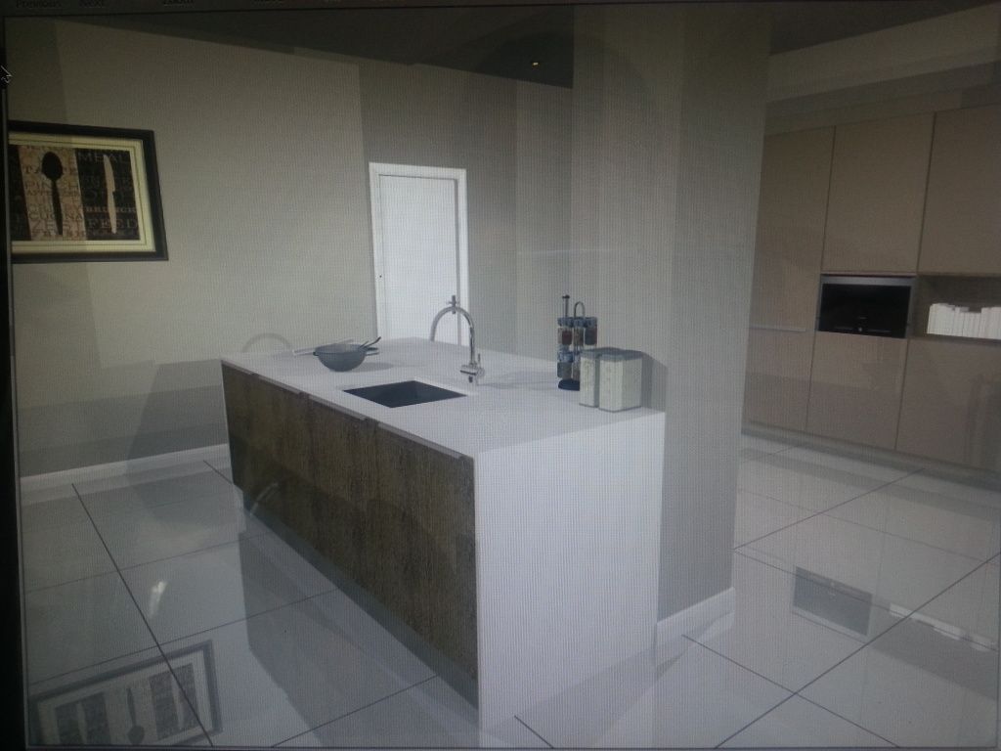What sort of prices for a fitted kitchen
#31
Scooby Regular
iTrader: (1)
Wow LSherrat, that's rather impressive; what's the rest of the house like?!
My dad makes kitchens for big houses (and small sometimes) including their own; pretty impressive stuff but prices vary enormously; he can always easily undercut the better known big boys though; he's done a few holiday homes that have remote everything; so the hearing/water/etc is ready once you get there. Impressed me anyway.
My dad makes kitchens for big houses (and small sometimes) including their own; pretty impressive stuff but prices vary enormously; he can always easily undercut the better known big boys though; he's done a few holiday homes that have remote everything; so the hearing/water/etc is ready once you get there. Impressed me anyway.
http://www.detailingworld.co.uk/foru...d.php?t=347395
Once I've got some proper pictures I'll make a thread on SN, but it was just very handy to take a snap at the end of each day with my mobile.
#33
What a grand modern kitchen, LSherratt. 
Glad to see some fruits eventually in the third picture, which showed that some humans do live there to eat that fruit. I also like the dining table runner with two deers at both ends each as well as the ****-a-doodle-do picture on the wall.
Look, if LSherratt can post his kitchen pics, then you can, too. No one is going to say that it's not as good as his. Even if they did, so what. I have a battered kitchen and I need some ideas, come on.

Glad to see some fruits eventually in the third picture, which showed that some humans do live there to eat that fruit. I also like the dining table runner with two deers at both ends each as well as the ****-a-doodle-do picture on the wall.

Look, if LSherratt can post his kitchen pics, then you can, too. No one is going to say that it's not as good as his. Even if they did, so what. I have a battered kitchen and I need some ideas, come on.
Last edited by Turbohot; 10 January 2015 at 12:39 PM.
#34
Scooby Regular
iTrader: (9)
Join Date: Mar 2004
Location: .
Posts: 20,035
Likes: 0
Received 0 Likes
on
0 Posts
What a grand modern kitchen, LSherratt. :notwrothy
Glad to see some fruits eventually in the third picture, which showed that some humans do live there to eat that fruit. I also like the dining table runner with two deers at both ends each as well as the ****-a-doodle-do picture on the wall.
Look, if LSherratt can post his kitchen pics, then you can, too. No one is going to say that it's not as good as his. Even if they did, so what. I have a battered kitchen and I need some ideas, come on.
Glad to see some fruits eventually in the third picture, which showed that some humans do live there to eat that fruit. I also like the dining table runner with two deers at both ends each as well as the ****-a-doodle-do picture on the wall.

Look, if LSherratt can post his kitchen pics, then you can, too. No one is going to say that it's not as good as his. Even if they did, so what. I have a battered kitchen and I need some ideas, come on.

#35

Hey, f1. Size doesn't matter. It's the person you are matters.
For a little person, I have had big kitchens twice in my life. First time, it was an old chapel. It was f**king huge with open plan dining area. Then I had a massive open plan one in my second house I rented after splitting with my first husband. The most secure, at ease and happy I've felt and cooked with much peace is in my current small, hanging kitchen. I've made it open by knocking a wall down, and I've fitted my dated dining table in that space. Living room is still separate due to the layout of my small 3-bedroom house. But this is adequate for me. I feel ten feet tall in my small house as there's no bullying, no pretence but peace. Mind you, I do like nice things so I have some amazing furniture etc. Those nice things make me happy, so yeah.
And for that reason or for the worry of being called a show-off, no one needs to feel that they can't post their kitchen pics here. Why shouldn't they. If you have something, show it. Don't be afraid of the nasties.


#36
Sh7t, I had to edit my post 33 just because this emoticon >  wouldn't work unless I c&p-ed it from where they live. Typing it myself literally read it as 'not worthy' without any space between the two words, which is misguiding to my real emotions. Why has Scoobynet given that emoticon this 'notworthy' term? Shouldn't it be instead 'very worthy'?
wouldn't work unless I c&p-ed it from where they live. Typing it myself literally read it as 'not worthy' without any space between the two words, which is misguiding to my real emotions. Why has Scoobynet given that emoticon this 'notworthy' term? Shouldn't it be instead 'very worthy'? 
Just a thought, but as we're on the kitchens here, so let's leave this for another occasion to discuss.
 wouldn't work unless I c&p-ed it from where they live. Typing it myself literally read it as 'not worthy' without any space between the two words, which is misguiding to my real emotions. Why has Scoobynet given that emoticon this 'notworthy' term? Shouldn't it be instead 'very worthy'?
wouldn't work unless I c&p-ed it from where they live. Typing it myself literally read it as 'not worthy' without any space between the two words, which is misguiding to my real emotions. Why has Scoobynet given that emoticon this 'notworthy' term? Shouldn't it be instead 'very worthy'? 
Just a thought, but as we're on the kitchens here, so let's leave this for another occasion to discuss.
#38
WOW! Fantastic, Ding!  I see a large area devoted to the kitchen come dining, which, I can imagine that Mrs. Ding must be over the moon with! Once it's being done or done, do post the pics. It will look great; going by these graphics.
I see a large area devoted to the kitchen come dining, which, I can imagine that Mrs. Ding must be over the moon with! Once it's being done or done, do post the pics. It will look great; going by these graphics. 
 I see a large area devoted to the kitchen come dining, which, I can imagine that Mrs. Ding must be over the moon with! Once it's being done or done, do post the pics. It will look great; going by these graphics.
I see a large area devoted to the kitchen come dining, which, I can imagine that Mrs. Ding must be over the moon with! Once it's being done or done, do post the pics. It will look great; going by these graphics. 
#40
Scooby Regular
iTrader: (1)
Ding, I was considering gloss tiles for the floor but was simply put off by the amount of effort it will take to keep looking clean, especially if you have dogs/cats or planning to get some(?). Anything with a mirror-like finish will be difficult. My gloss black quartz worktop shows every single crumb! If you're still in the decision area of things, then I do recommend checking out karndean flooring... basically premium vinyl flooring. However, it will look stunning regardless and the gloss tiles will defiantly give it that wow factor that you are after.
#41
That's nice Ding, bright and airy.
As I'm only at the architects stage, these are my plans...
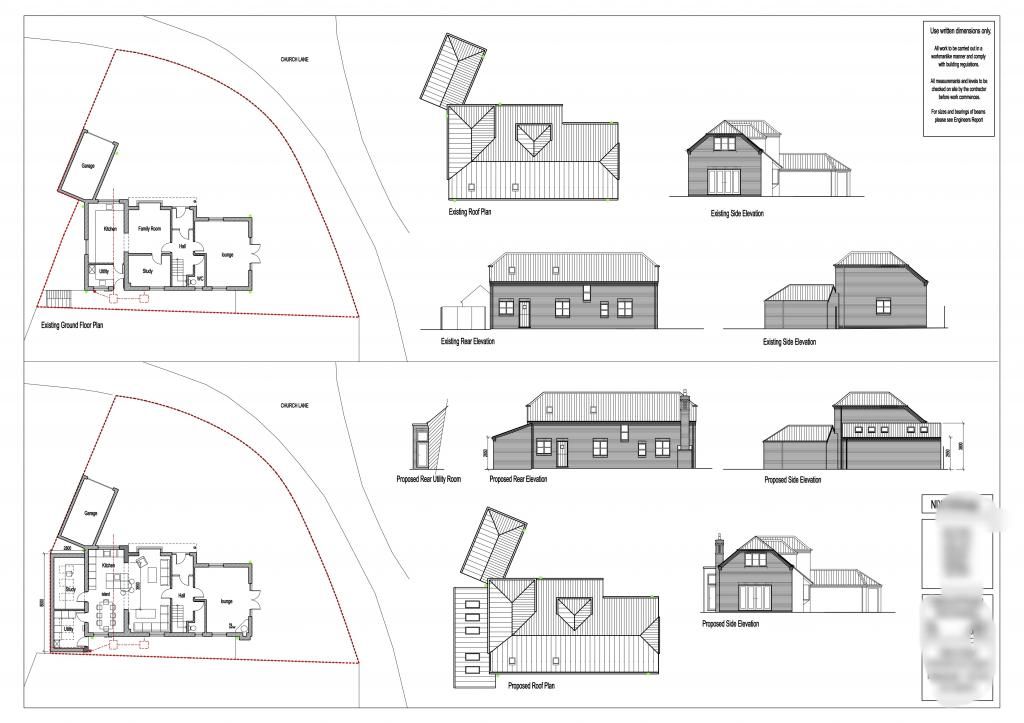
Bought some land off my neighbour (I say bought, but the proceeds went to a kids cancer charity - so fair play to him) so as you can see, our boundary has changed to accommodate the extension.
It should make a rather large usable area...
Would like something extremely modern, handle less, probably cream in colour, thin silestone work tops, and extensive use of lighting (possibly built into/under the work tops).
As I said earlier - just too much choice around.
As I'm only at the architects stage, these are my plans...

Bought some land off my neighbour (I say bought, but the proceeds went to a kids cancer charity - so fair play to him) so as you can see, our boundary has changed to accommodate the extension.
It should make a rather large usable area...
Would like something extremely modern, handle less, probably cream in colour, thin silestone work tops, and extensive use of lighting (possibly built into/under the work tops).
As I said earlier - just too much choice around.
#42
Scooby Regular
Fatscoob, the Ikea prints are just for the render, I won't really have them
Lsherrat, again the shiny tiles were just for the graphics. I've bought some matt porcelain tiles, I was worried about somebody slipping and cracking their head open.
My worktops are going to be the purest white (as you can see) quartz that returns to the floor.
This is the space
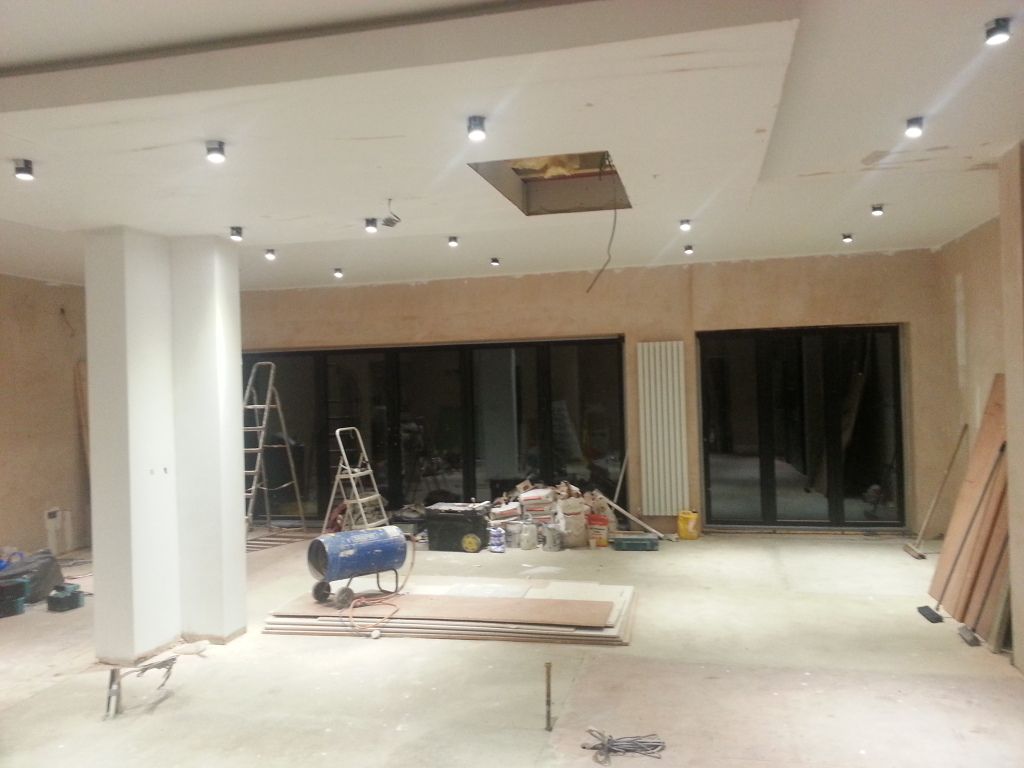
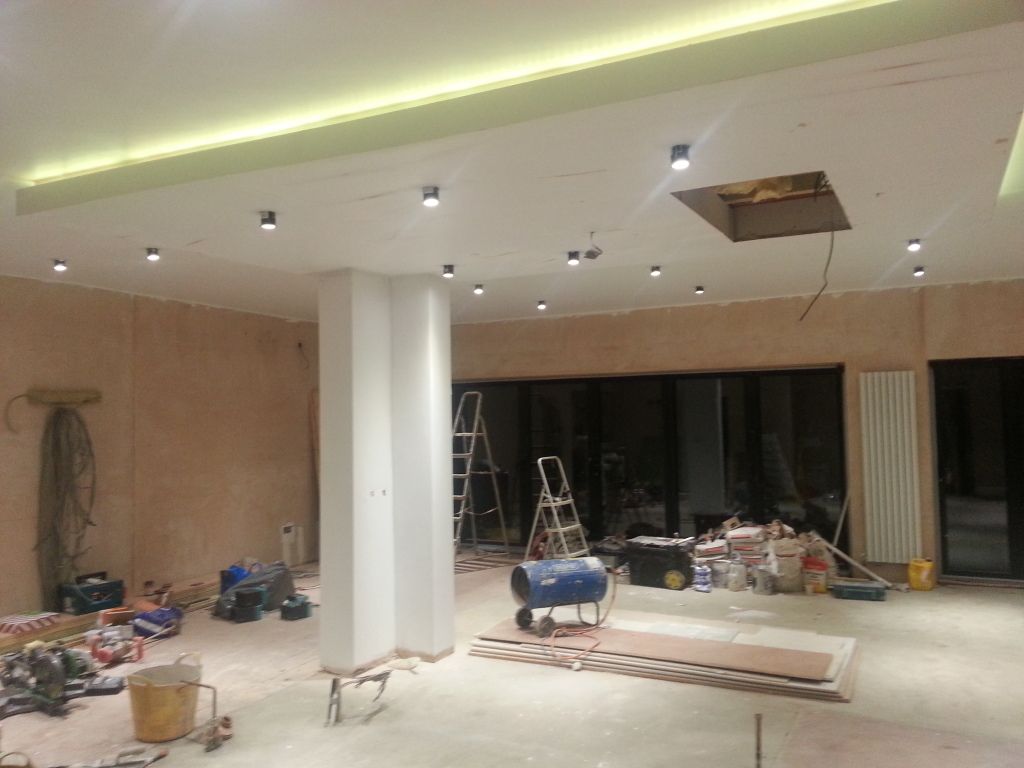

Lsherrat, again the shiny tiles were just for the graphics. I've bought some matt porcelain tiles, I was worried about somebody slipping and cracking their head open.
My worktops are going to be the purest white (as you can see) quartz that returns to the floor.
This is the space


Last edited by Dingdongler; 10 January 2015 at 05:25 PM.
#43
Scooby Regular
Looks good Zip. Yes lighting is very important. I've got lighting around the ceiling feature as you can see and will have some in recesses and strip lighting around the plinths.
I have gone virtually handle less as well, I like that clean, modern look.
I have gone virtually handle less as well, I like that clean, modern look.
Last edited by Dingdongler; 10 January 2015 at 05:34 PM.
#44
Your ceiling - exactly what I had in mind for mine over the table area.
As our en-suite is above that area it'd mean I can do away with a shower tray and have all the waste in the floor, lower the ceiling directly below and make a feature out of it with the use of strip light or led's.
That radiator on your wall - is it fixed and filled with water?
Your decorator will love you.....
As our en-suite is above that area it'd mean I can do away with a shower tray and have all the waste in the floor, lower the ceiling directly below and make a feature out of it with the use of strip light or led's.
That radiator on your wall - is it fixed and filled with water?
Your decorator will love you.....

#45
Scooby Regular
Your ceiling - exactly what I had in mind for mine over the table area.
As our en-suite is above that area it'd mean I can do away with a shower tray and have all the waste in the floor, lower the ceiling directly below and make a feature out of it with the use of strip light or led's.
That radiator on your wall - is it fixed and filled with water?
Your decorator will love you.....
As our en-suite is above that area it'd mean I can do away with a shower tray and have all the waste in the floor, lower the ceiling directly below and make a feature out of it with the use of strip light or led's.
That radiator on your wall - is it fixed and filled with water?
Your decorator will love you.....

Yup, fixed and filled with water

The ceiling feature looks good and it has a flush mounted, remote controlled extractor in it.The motors are mounted outside the house so there should be very little noise but mega extraction.
Over where the dining table is going to be I have left a number of lighting wires so I can have drop down low pendant lights to help 'section' that area off. (and create a more intimate atmosphere in a big space)
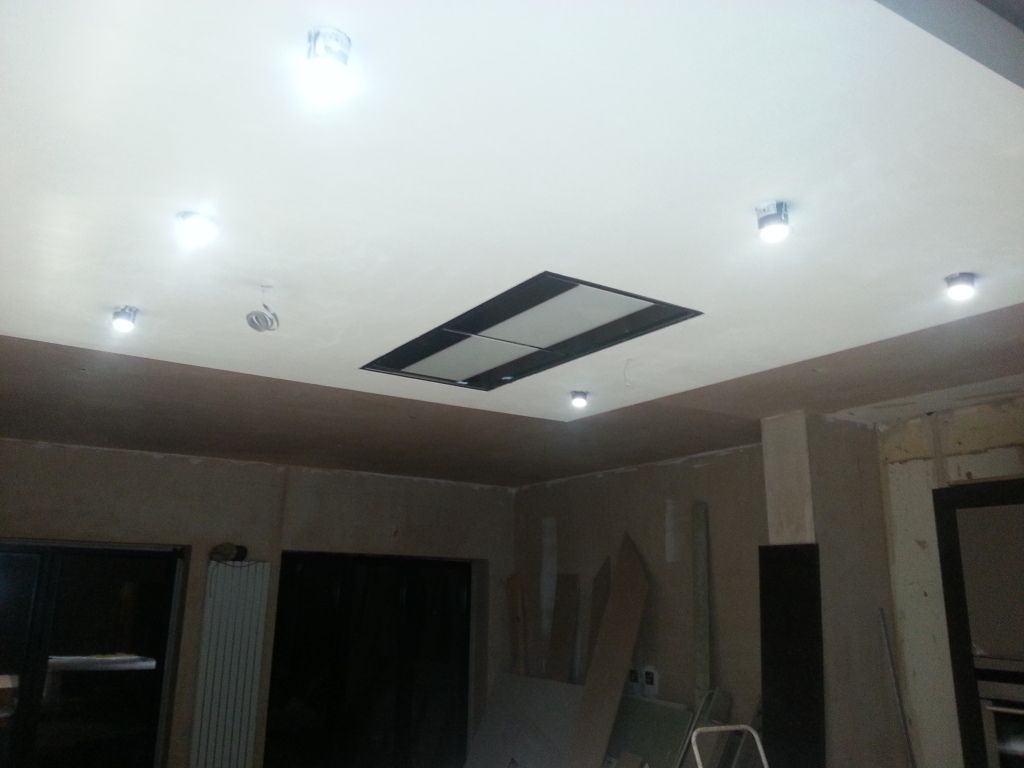
Last edited by Dingdongler; 10 January 2015 at 05:49 PM.
#46
Fatscoob, the Ikea prints are just for the render, I won't really have them
Lsherrat, again the shiny tiles were just for the graphics. I've bought some matt porcelain tiles, I was worried about somebody slipping and cracking their head open.
My worktops are going to be the purest white (as you can see) quartz that returns to the floor.
This is the space



Lsherrat, again the shiny tiles were just for the graphics. I've bought some matt porcelain tiles, I was worried about somebody slipping and cracking their head open.
My worktops are going to be the purest white (as you can see) quartz that returns to the floor.
This is the space


WOW, amazing amount of space, that. Provides great potential to have a very spacious designer kitchen. I can see it coming along very well.

#47
Scooby Regular
Join Date: Dec 2006
Location: Mars
Posts: 11,470
Likes: 0
Received 0 Likes
on
0 Posts
Looking good Ding and Zip.
I can't compete in the kitchen stakes; my only hope is views and location. But that's a bit lame.
My parent's kitchen is nice though
I can't compete in the kitchen stakes; my only hope is views and location. But that's a bit lame.
My parent's kitchen is nice though

#48
Scooby Regular
#49
Scooby Regular
Join Date: Mar 2009
Location: sunny wales
Posts: 1,100
Likes: 0
Received 0 Likes
on
0 Posts
To give you an idea, this is mine which I recently had done. It's my new build property so it was an easy blank canvas to work on. The kitchen is from Wren and the appliances I sourced myself (apart from the integrated dishwasher and drinks cooler).
The whole kitchen/diner is 6m x 7m. These pictures were taken shortly after I moved in and before I had my dining room table set, so I put my living room furniture set in the diner area until my table and chairs turned up. Saying this, the sofa's actually worked really well and we kept it like this for about a month but they are now in my living room. If it was my way I would have kept it like this and have the dining table and chairs in the carpeted front room.


Recent pic (I do have blue acrylic barstools sat under the overhang of the island to match the toaster and kettle [blue highlights was my theme]):


Cost wise, about £10k for basic gloss white slab units from Wren but still solid carcasses and of good quality, with a sparkly fleck black quartz worktop and upstand, integrated basic Neff dish washer and CDA wine cooler. Within the units, various extremely useful drawers for saucepan storage etc, integrated bins and more drawers in the island for trays and a lovely big cutlery drawer which I highly recommend. £4k of that was spent on the quartz worktop. Add £1.5k for fitting, £2.5k for Rangemaster cooker, RM splash back and RM extractor fan, £1.5k for Samsung fridge/freezer, £400 on double undermount sink and mixer tap, all of which I sourced myself.
So about £15-16k on what I would class as a designer looking kitchen. You could save a lot of money on budget appliances or by going for a chipboard laminate worktop but then I feel you lose the overall quality of appearance in general.
Apologies for iPhone pictures... haven't got round to taking proper finished pictures of the house yet but I'm getting there.
The whole kitchen/diner is 6m x 7m. These pictures were taken shortly after I moved in and before I had my dining room table set, so I put my living room furniture set in the diner area until my table and chairs turned up. Saying this, the sofa's actually worked really well and we kept it like this for about a month but they are now in my living room. If it was my way I would have kept it like this and have the dining table and chairs in the carpeted front room.


Recent pic (I do have blue acrylic barstools sat under the overhang of the island to match the toaster and kettle [blue highlights was my theme]):


Cost wise, about £10k for basic gloss white slab units from Wren but still solid carcasses and of good quality, with a sparkly fleck black quartz worktop and upstand, integrated basic Neff dish washer and CDA wine cooler. Within the units, various extremely useful drawers for saucepan storage etc, integrated bins and more drawers in the island for trays and a lovely big cutlery drawer which I highly recommend. £4k of that was spent on the quartz worktop. Add £1.5k for fitting, £2.5k for Rangemaster cooker, RM splash back and RM extractor fan, £1.5k for Samsung fridge/freezer, £400 on double undermount sink and mixer tap, all of which I sourced myself.
So about £15-16k on what I would class as a designer looking kitchen. You could save a lot of money on budget appliances or by going for a chipboard laminate worktop but then I feel you lose the overall quality of appearance in general.
Apologies for iPhone pictures... haven't got round to taking proper finished pictures of the house yet but I'm getting there.

#50
Scooby Regular
Join Date: Oct 2004
Location: If you're not braking or accelerating you're wasting time.
Posts: 2,684
Likes: 0
Received 0 Likes
on
0 Posts
Just from a practical point of view.One of the useful features in my kitchen is the wall mounted main control panel.I can switch of any of the appliances individually using this.Saves having to power everything off or pulling out built in/under units to get to plugs to service or maintain them or when they breakdown & start to flood the kitchen .The fridge/freezer switch also has a neon on it so you can tell at a glance.
.The fridge/freezer switch also has a neon on it so you can tell at a glance.
 .The fridge/freezer switch also has a neon on it so you can tell at a glance.
.The fridge/freezer switch also has a neon on it so you can tell at a glance.
#51
Scooby Regular
Join Date: Dec 2006
Location: Mars
Posts: 11,470
Likes: 0
Received 0 Likes
on
0 Posts
#52
Scooby Regular
#53
Scooby Regular
Join Date: Dec 2006
Location: Mars
Posts: 11,470
Likes: 0
Received 0 Likes
on
0 Posts
#54
Scooby Regular
#57
If he is an architect he'd know that there's probably no simpler roof design than that on my plan!
It's only a straight pantile roof - nothing exciting.
It can't even be seen by anyone due to trees.
I'm open to any suggestions however (apart from getting a different architect)...
It's only a straight pantile roof - nothing exciting.
It can't even be seen by anyone due to trees.
I'm open to any suggestions however (apart from getting a different architect)...
#58
Moderator
iTrader: (1)
If he is an architect he'd know that there's probably no simpler roof design than that on my plan!
It's only a straight pantile roof - nothing exciting.
It can't even be seen by anyone due to trees.
I'm open to any suggestions however (apart from getting a different architect)...
It's only a straight pantile roof - nothing exciting.
It can't even be seen by anyone due to trees.
I'm open to any suggestions however (apart from getting a different architect)...
No offence intended, the existing roof and layout is a tricky one to work with. You should see the structural work in the roof of my place just to get it to work...new bit is full of steels with a fair bit of reinforcement of the existing foundations to support the weight, that hurt the bank balance a fair bit.
The old bit has huge laminated beams to support all of the roof without compromising on upstairs headroom whilst still keeping it lightweight. Quite common these days (sports halls etc), but in the 1980's its almost unheard of in the UK for houses. I know the beams were imported from overseas (Lilleheden IIRC).
Last edited by ALi-B; 11 January 2015 at 06:47 PM.
#59
Scooby Regular
Ali, the vaulted ceiling and huge Church like window are without doubt stunning. I don't use that word lightly, it really is fantastic, I love it.
Not ***** waving but if it makes you feel any better my extractor has cost me £1700 (exc fitting)
Because the kitchen is live in and we obviously cook a lot of Indian food I went a bit mental. I also bought one of those electric bbq things (no idea if they are any good) and so thought that might throw off a lot of smoke.
Where did you buy the canopy from?
Not ***** waving but if it makes you feel any better my extractor has cost me £1700 (exc fitting)

Because the kitchen is live in and we obviously cook a lot of Indian food I went a bit mental. I also bought one of those electric bbq things (no idea if they are any good) and so thought that might throw off a lot of smoke.
Where did you buy the canopy from?
#60
That really does look good Ali.
Particularly like the dog!
What would I tell the wife to use to clean glossy floor tiles?
I like the thought of them, but have always wondered how they fare.
Particularly like the dog!
What would I tell the wife to use to clean glossy floor tiles?
I like the thought of them, but have always wondered how they fare.



